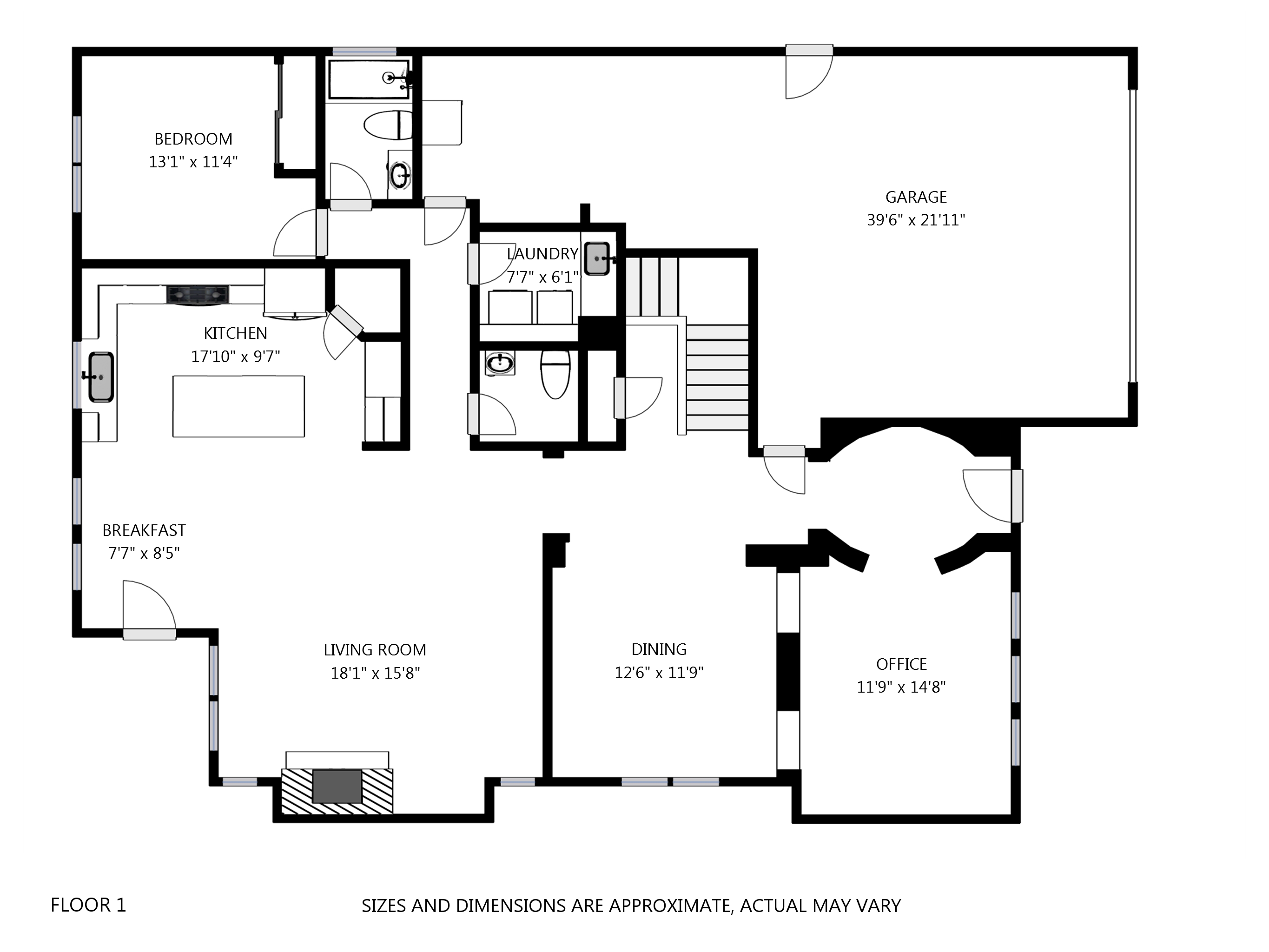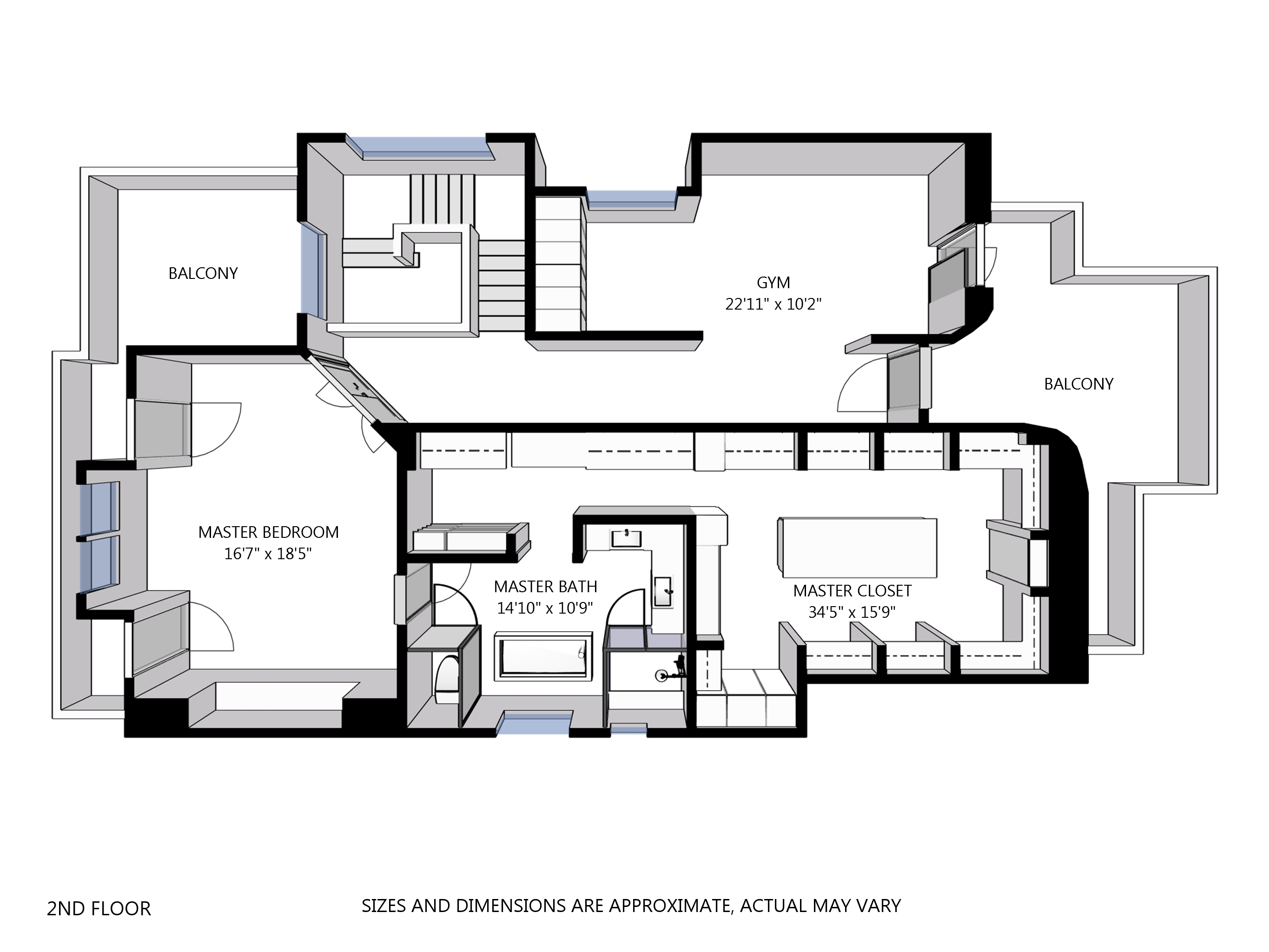2D Floor plans are a classic, and they say the classics never go out of style. With the integration of 3D showcase spaces for real estate we’ve seen this become somewhat of the norm for helping with floor plans. But fear not, we’re still here doing the classics as well.
Many agents understand the value of using technology to stay ahead of the competition but also want to cater to other demographics with the classics, a 2D floor plan.
With these 2D and 3D versions of the classic schematic floor plans, any potential buyer can understand the layout and get a better idea of the flow of the home.
We build these using the 3D showcase and we can even add spaces in the 2D floor plan that we didn’t scan, like garages.
The 2D floor plan is the classic, clean lines, room dimensions, window and door markings, as well as labeling the specific spaces.
The 3D schematic floor plan provides the same as the standard 2D floor plan but with a twist. It give a little more depth to the home and shows a 2D floor plan with in a more modern twist.
Let us help you with your next listing with the 2D floor plans to reach all types of potential buyers.
Carlos.
info@touritnow.com


